Brighton Aldridge Community Academy – Learning Spaces
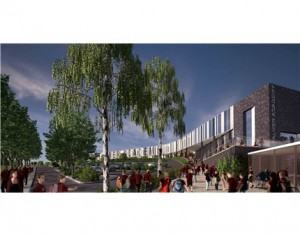
Brighton Aldridge Community Academy (BACA), previously known as Falmer High School opened to students in September 2010 in the east of the city of Brighton.
However, it was not until September 2011 that the school moved into a new modern building built on the former school’s site, next to the existing building.
In the one year leading up to September 2011, students and teachers continued in the old school building while builders and contractors worked on the new building site next to it.
Just before the school broke up for the Summer Holidays in 2011, teachers and members of staff had a summer party to celebrate the end of the academic year, and in some senses said good bye to the old school building.
The year that went was well worth the wait, teachers moved into the building just before the new academic year began in September 2011, to set up their new classrooms and offices and to familiarise themselves with the new school.
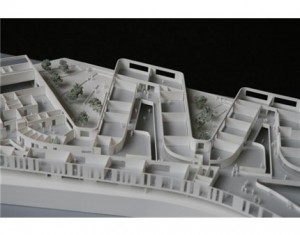
We were given a tour of the state-of-the-art building by the Vice Principal, Michael Brett when it opened in October 2011.
As with all soft openings, things were a little chaotic as students and teachers worked to find their way around and settle in.
Judging from the smiles on their faces taking everything in for the first time, finding their way around and enjoying the facilities; it was a very exciting time indeed!
The building was built to accomodate 900 places for students aged 11-16 and 250 sixth forms students bringing the total student population to 1150.
After the much needed modernisation for the school and the area as a whole, the students now benefit from access to purposefully built learning spaces, modern facilities for sports, entrepreneurship and IT.
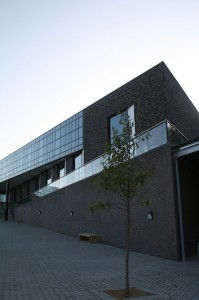
Upon entering the school grounds, going up the drive way that leads to the new building, we were greeted by a big grand building that could be mistaken for a ship.
As it is built on raised grounds, it benefits from having a view to look out to and equally, gives the visitors and I am sure, the students and staff a welcoming feeling as they approach the school.
Next to the driveway is a large sports ground, a big, wide, green open space, a great spectacle to admire when inside the building, looking out.
According to the Construction firm, Kier Group, the building was built used reinforced concrete, in-site frame clad with green & ballasted roofs.
The cladding is a mixture of frame-less glass and masonry giving it a modern look while allowing more natural light into the interior of the building.
The architectural and engineering design is based on low-carbon technology with plenty of natural ventilation and a biomass boiler to provide the school with heating.
The academy places particular focus on Sports and Entrepreneurship as their fields of specialisms and this can been seen as a general theme that flows through the new building.
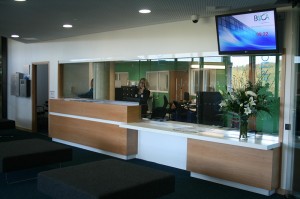
Upon entering, there is a small lobby at the reception area where guests and visitors sign in and wait for their appointment.
A second glass door welcomes you into the building and immediately, you get the sense of how light and airy the place feels.
The glass roof on the ceiling lets in plenty of natural light and the double height roof gives the atrium plenty of headroom.
Wooden panelling was used on the first floor balcony giving the building a balance of its elements. Whereas, most modern buildings would just have a lick of paint over the concrete, the use of wooden panelling gives the interior its character, colour and texture.
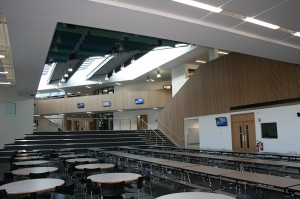
Information display panels dot the balcony above, greeting its visitors and providing useful information on what is happening in the school.
To the right of the atrium is a large multi-use hall and once again drawing from the use of wooden panelling in the atrium, the design continues here.
While the double height ceiling runs from the atrium to this area, the ceiling here is in fact higher. To put it in perspective, when approaching the multi use area, there is a flight of steps going downward and stadium style seating. This in effect, makes the hall triple-storey high.
The hall is used for assemblies and lectures or talks by visitors.
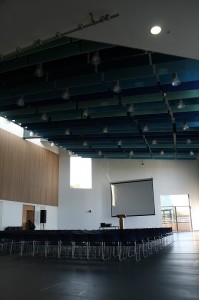
The height of the ceiling also varies from one corner to the next. Lines and dividers are never just square angles giving the hall it’s angular shape, a departure from the typical square hall you find in most schools. On the ceiling of the hall, a series of sound dampening boards are used. Based on the school’s colours, these boards give the space its character while keeping the echo typical of large open spaces in check.
The boards also helps to hide the steel construction of the root which would otherwise have made the place cold and aesthetically unpleasant.
All this contributes significantly to the vastness and and spaciousness of this area.
Moving on, towards the left and front of the atrium are the classrooms and departments.
Corridors to the classrooms on both the ground floor and the first floor is well lit with the use of light wells.
Again the use of dampening boards hanging from the roof softens the light and keeps direct sunlight away, providing plenty of light without the glare.
There are so many different spaces, facilities and features in this building so we have taken to highlight a few here.
While there are many work and study areas, the main library is on the first floor above the lobby and reception area.
This space overlooks the atrium and multi use hall. On the opposite side of the library is an array of windows with the view of the green open space towards the front of the school.
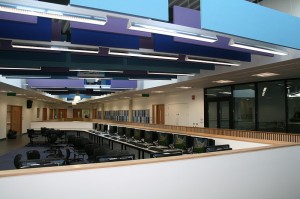
Work areas with and without computers are located near the corridor of each wing.
These are on the ground floor and the first floor near the light wells and lighting that complies with stringent health and safety requirements for work,
The work areas without computers double up as break out area where students can carry on their studies and work during breaks, before or after schools in groups or alone.
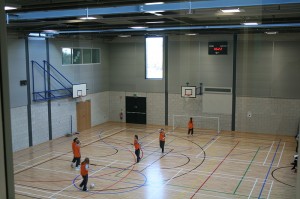
SPORTS
The gymnasium, dance room and indoor sports arena are found at the left side of the building.
There is a small viewing gallery on the first floor that overlooks these spaces.
The sports arena accommodates six badminton courts or two basketball courts with dividing screens.
All classrooms, science labs, design and technology workshops are well equipped giving the students the optimal learning experience they deserve.
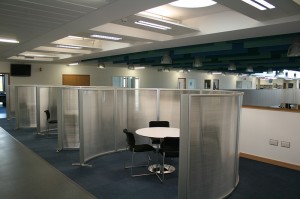
ENTREPRENEURSHIP
To promote the entrepreneurial skills among students, not only is this reflected in the curriculum but the school is an active participant of the local business community.
With partners from the local businesses, it is envisaged that the school will become an entrepreneurship hub to further promote collaborative working among local entrepreneurs.
Meeting or discussion pods are available for this purpose to allow them to incubate innovative ideas to develop into new businesses or expand existing ones.
The building coupled with the facilities goes a long way to support the teachers and students in their teaching and learning and beyond. For more photos of the school and its learning spaces, check out the photo gallery below.
But the days of contractors working side by side is not over, work continues in part of the grounds of the school where a Multi Use Games Area (MUGA) will be built and more work on demolishing the old building and further landscaping . We hope to go back to the school again once all is completed.
We will take a look at the exterior spaces in the next post.
From Samuel Tan’s image collection of Brighton Aldridge Community Academy.
Published with Permission, images remains property of Samuel Tan.
Don’t forget to Rate the Article:









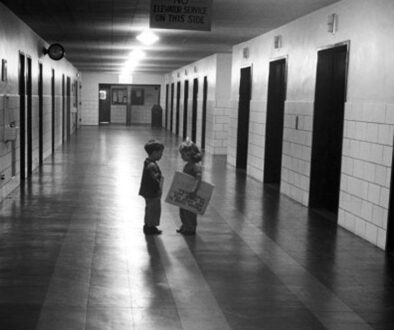

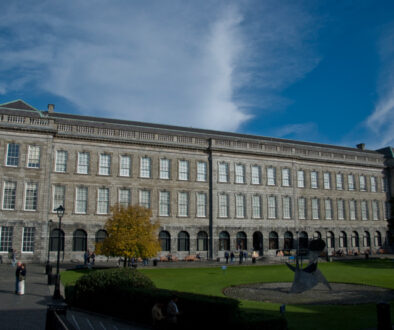
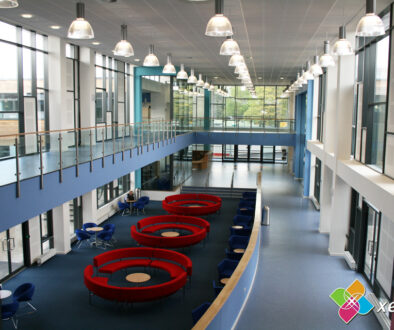
Brighton Aldridge Community Academy VLE | Colour My Learning
April 1, 2012 @ 12:42 pm
[…] just moved into a new modern building benefiting from the latest facilities and physical learning spaces a purpose built school has to […]